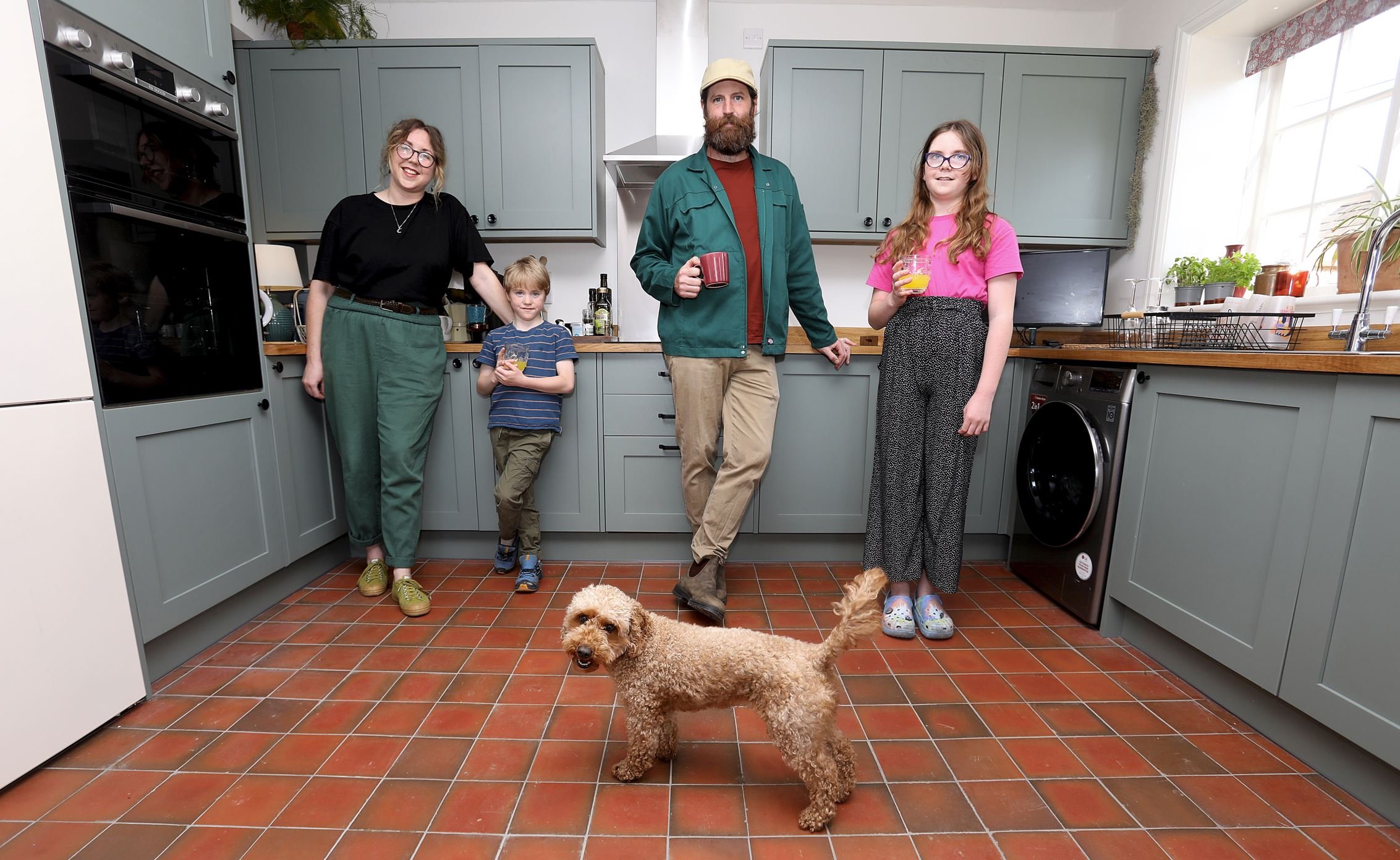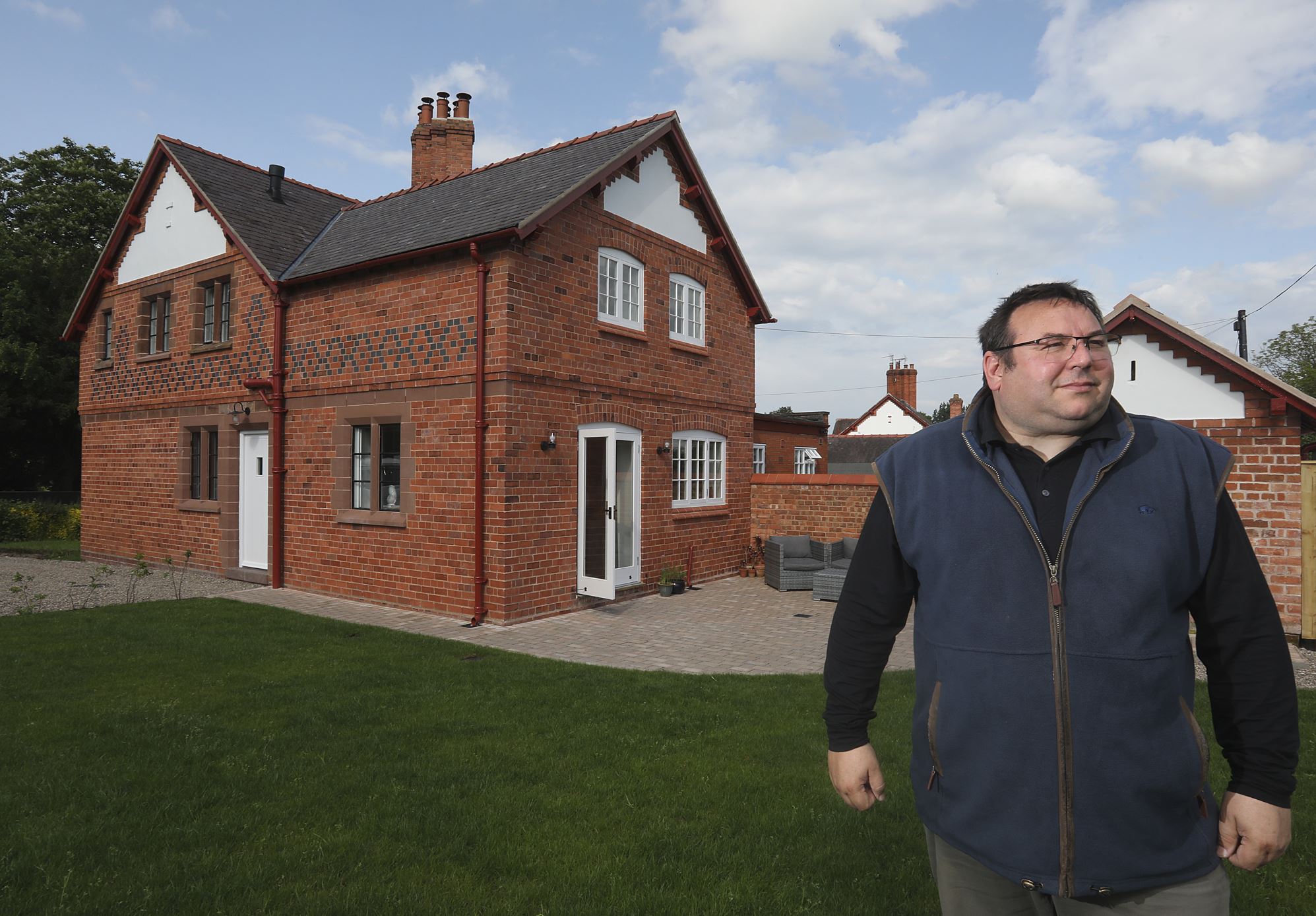Victorian home retrofits can outperform typical new builds on energy efficiency and sustainability
- The sensitive restoration has reduced the building’s whole-life carbon emissions by 83%, halved the annual energy usage and lowered the emissions to heat the home by 94%.
- The refurbishment has doubled the property’s thermal performance and recorded an air tightness – which enables energy efficiency – to rival many new builds.
- The energy performance certificate (EPC), which estimates the cost to heat and light a property as well as its carbon emissions, is still only a C, demonstrating that EPCs do not reflect real-life capability for historic buildings.
Grosvenor has completed the retrofit of a typical Victorian semi-detached home in the village of Aldford, Cheshire, on its Eaton Estate, transforming the sustainability and energy efficiency of the property, making it more compatible with modern family living and without impacting its heritage value.
Designed to inform future investment in Grosvenor’s property portfolio, the project has demonstrated how careful retrofits utilising the latest technologies can deliver sustainable and energy-efficient homes that challenge the standards of the best new builds.
The restoration of the 1890s home has reduced the building’s whole-life carbon emissions – comprising its construction, use, and demolition – by 83%, halved the annual energy usage, and lowered the emissions to heat the home by 94%.
Tests show that measures installed at the property have doubled its thermal performance and recorded an air tightness – which enables energy efficiency – to rival many new builds.

Despite these impressive figures its energy performance certificate (EPC), a theoretic measure based on assumptions which estimates the cost to heat and light a property as well as its carbon emissions, is still only a C, demonstrating that EPCs do not reflect real-life capability for historic buildings.

Joby Howard, Director of Building Services, Grosvenor Rural Estates, said: “We’ve prioritised sustainable and recycled materials which have low embodied carbon – such as hemp insulated lime plaster and wood fibre insulation on the walls, limecrete with foam recycled glass floors and UK-grown structurally graded timber that was sourced from sustainably managed woodlands on the estate. We’ve also installed an air source heat pump and wastewater heat recovery to increase efficiency and reduce waste.
“One of the biggest challenges was balancing the desire for air tightness – which is fundamental to achieving energy efficiency – with the hygrothermal properties, related to moisture and heat, in a historic building environment. The heritage building sector has always been focussed on breathability whereas retrofitting and Passivhaus standards are about air tightness. If you don’t get it right, you end up with mould growth, condensation, and dampness. To strike the balance, we’ve implemented mechanical ventilation – which enables the supply of fresh air, heat recovery and moisture removal, enhancing the wellbeing of occupants.”
The property will continue to be monitored in the months and years to come, measuring its performance through an array of humidity, temperature, and air quality sensors installed throughout the home.
Research shows that historic buildings that have been sensitively refurbished will emit less carbon by 2050 than a new build, delivering more environmental, social, and economic impact.
If we are to reach our net zero targets in Britian, more sustainable, energy-efficient and affordable homes will be required in the future, and with more than six million pre-1900s homes across the UK there is an increasing focus on upgrading our existing housing stock.
Unless these historic, often listed, properties can meet minimum standards for energy efficiency and sustainability they will become unviable as homes, contributing to the housing crisis.
“The commercial sustainability for retrofitting historic properties is really challenging,” added Joby. “The sector needs better funding and incentives to enable a holistic, whole house, approach, which is focussed on carbon saved across the life of the property, rather than focussing on specific elements in a fragmented way.
“The project has taught us that while we will have some standard specifications, each project will need an individual retrofit plan picking from a toolkit of approaches.
“The knowledge we’ve gained from this project, and the data it will continue to provide, will help to inform our decision-making around the sustainability retrofit of our property portfolio, improving the carbon footprint of our activities – as part of our Grosvenor-wide commitment to reduce our emissions in line with limiting global warming to 1.5°C by 2030 – benefitting people in our communities.”
Increasing numbers of homeowners are expected to plan improvements to the environmental sustainability of their properties in the coming years. Joby Howard, Director of Building Services, Grosvenor Rural Estates, provides expert advice for homeowners considering retrofitting their own historic property:
- Develop a thorough retrofit plan. There is an overwhelming number of emerging products and technologies relating to energy efficiency and low carbon retrofit. Homeowners need the right professional advice on which specifications are appropriate for their property to avoid any unintended consequences, particularly with traditionally built solid wall heritage buildings.
- Seek products with Environmental Product Declarations (EPDs) and try to specify natural biogenic materials that help to reduce the overall embodied carbon of retrofit projects. Some insultation products and other retrofit materials can contain a huge amount of embodied carbon, particularly those manufactured from petrochemicals, impacting the sustainability of the project. These products can also be hazardous to occupants’ health, due to volatile organic compounds (VOCs) and off gassing when chemicals from the manufacturing process are released.
- Heat pumps are a fundamental part of the solution for decarbonisation but their design and installation is critical to the efficiency and performance of the system. Partnering with knowledgeable advisors and contractors is vital.
- If you are planning to reduce air tightness below 5 ach (@50pa) it will require the inclusion of mechanical ventilation with heat recovery to ensure relative humidity can be managed and a good, healthy internal environment is sustained.
- The industry is still upskilling and there remain significant knowledge and skills gaps. Find trusted and recommended suppliers to advise and deliver your retrofit project and be open to working with good contractors who are honest about their limitations and who are prepared to learn on the job.
Paul Mannion
Public Relations and Communications Manager
+44 (0)1244 684400
paul.mannion@grosvenor.com